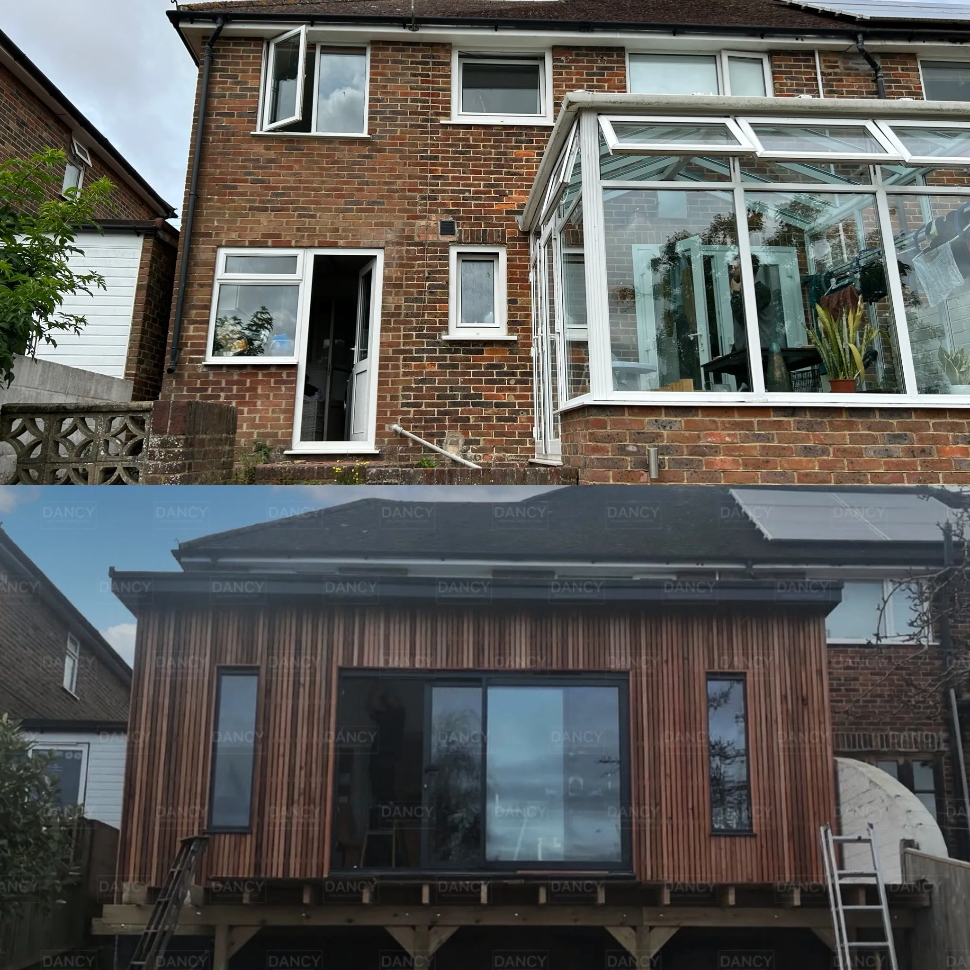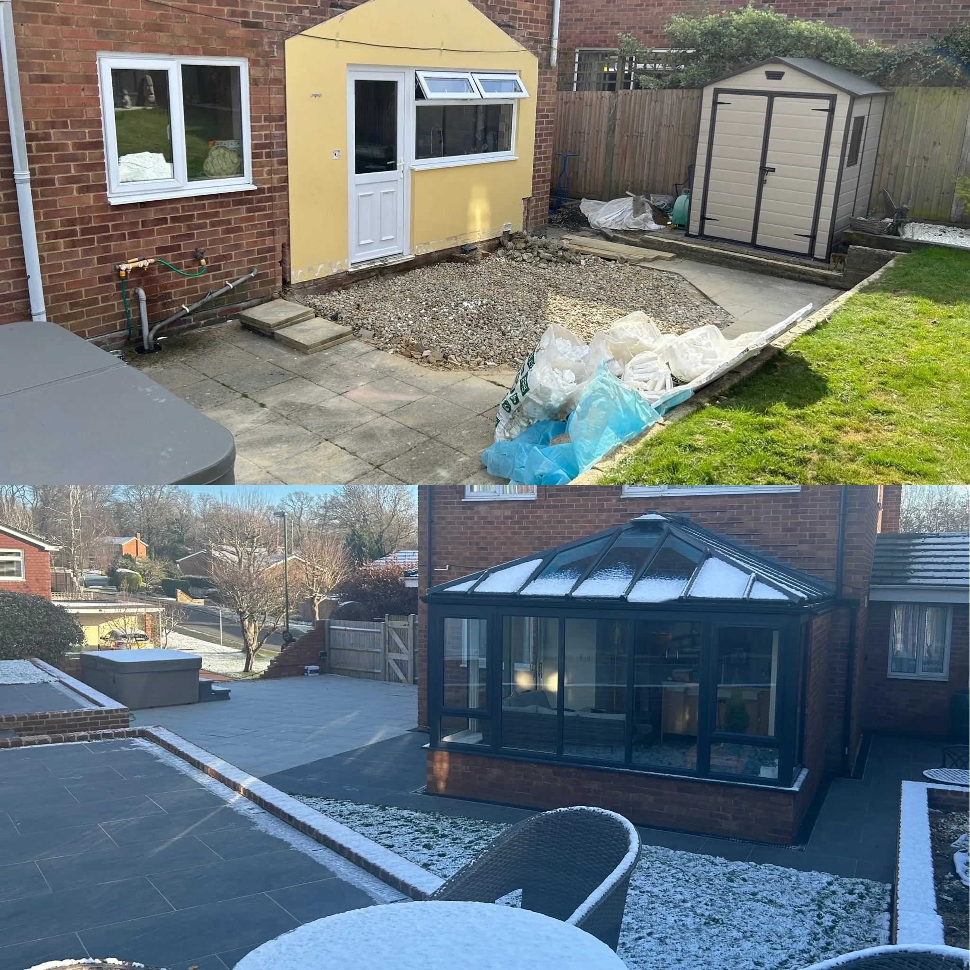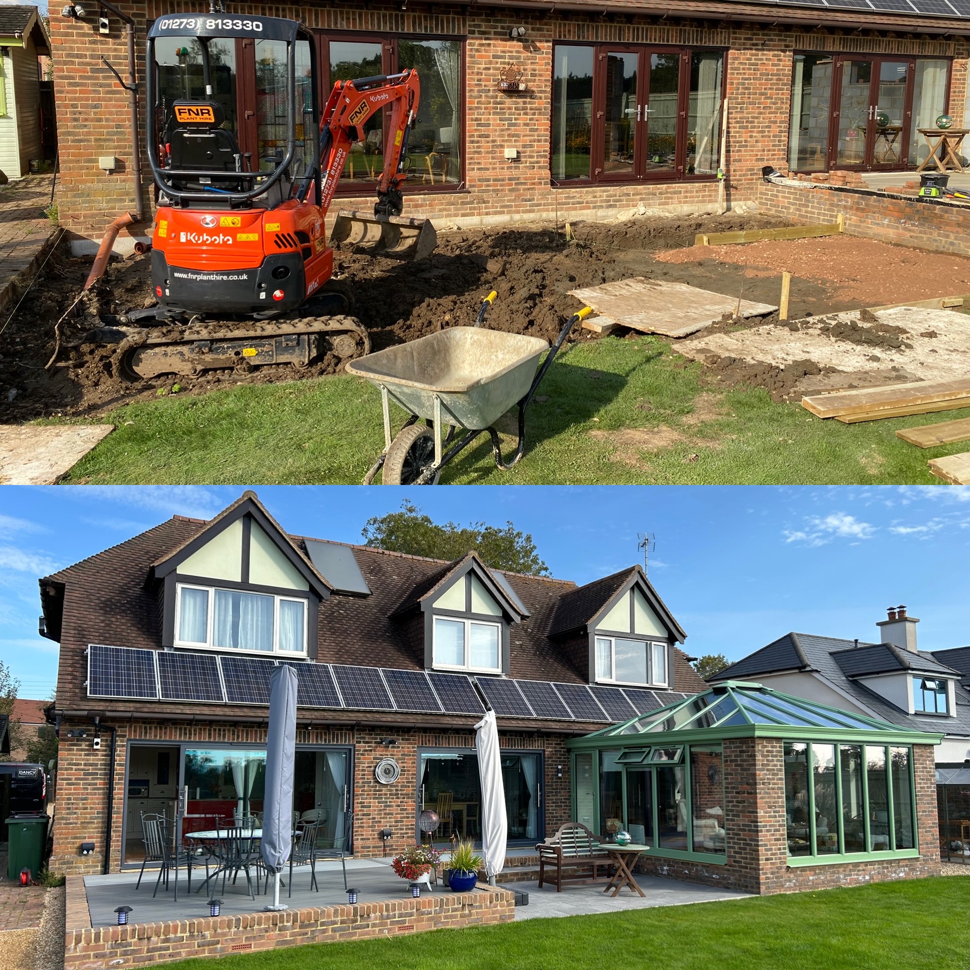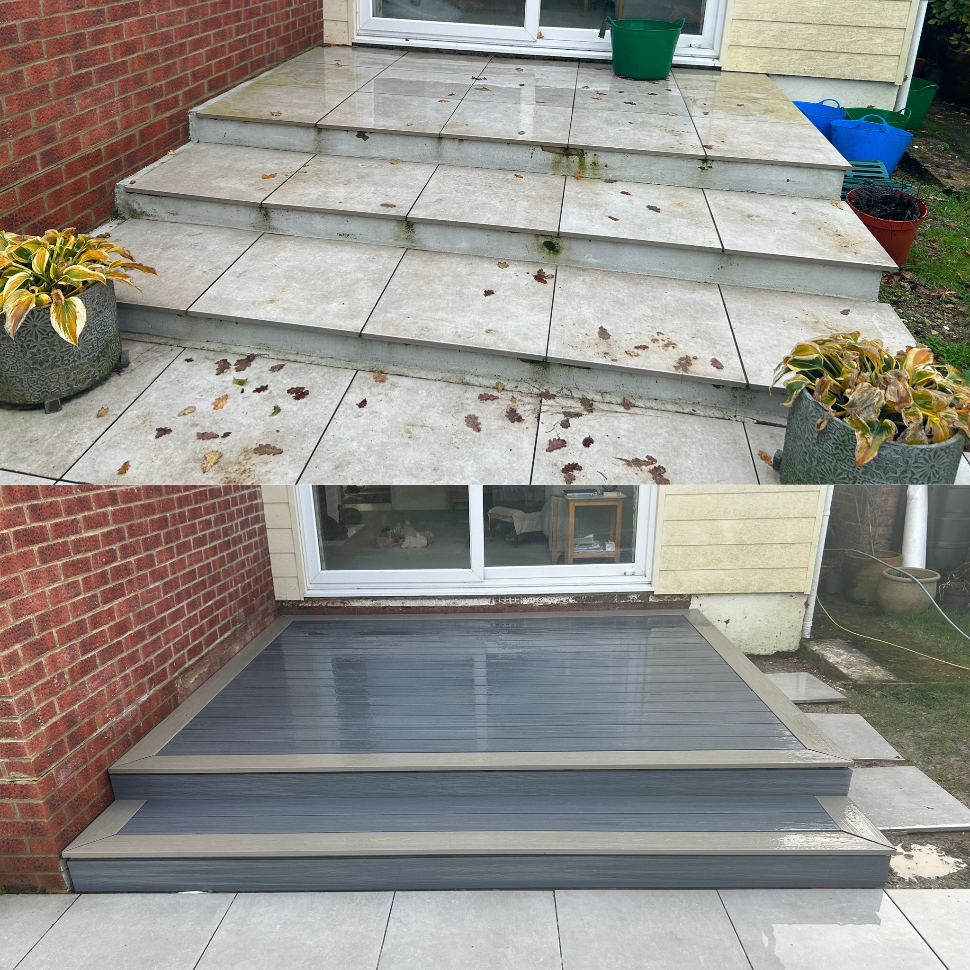
Quality Building Services – Based in Steyning, West Sussex
Knockthrough & Extension - Lewes
This project involved removing an existing conservatory which was haemorrhaging heat from the property.
Due to restricted access and planning complications this client opted for a modern building practice – GRP frame on groundscrew piles.
This building method circumvents a lot of the issues with traditional building as it minimises the amount of material in and out of the building site as it requires minimal excavation.
These buildings are fully insulated, and comply with building regulations meaning you don’t have to make any sacrifices to turn your vision into a reality.
After installing the steel that spans along the back of the property, we installed the drainage and services and then the ground screws themselves.
The GRP subframe is then fitted on the stilts, which is another benefit to this system as you can overcome large existing gradients in the ground meaning you don’t have lots of below DPC brick and block work before you can start the build.
This was fitted with a UV light resistant liquid polymer roof which we highly recommend.
As you can see it was also fitted with this beautiful locally sourced cedar cladding.

Conservatory & Garden - Haywards Heath
We had the absolute pleasure of carrying out this transformative project, building a new conservatory and totally overhauling the garden.
This paticular job involved the removal of a vast amount of earth to create two new levels, as although the existing garden wasn’t lacking in space it was hard to utilise as it was on a continual gradient.
Once we removed the spoil, we built a concrete block and brick cavity wall, with rebar cast into the foundation which was then cast within the cavity with a fibre screed mix.
We then laid the porcelain patio, steps, turf and installed ACO drainage throughout.
We are also in the process of building a composite fence at the front of the property which really ties everything together.
The job satisfaction we get from this type of project is something we really love.

Conservatory, Patio & Composite Decking - Ringmer, Lewes
We had the pleasure of carrying out this job from start for finish for a really fantastic client.
The project started with a 4×4 Conservatory, but then expanded into a larger project to enhance the area.
We laid a stunning porcelain patio, and built a dwarf wall as you can see to house the Trex composite decking. The perimeter wall really enhances the finished look, and keeps everything elevated well above the ground. It also has air bricks to aid ventilation.

Garage Renovation - Brighton
We also carry out garage renovations and conversions.
For this project the existing asbestos roof was removed, and a new GRP roof was installed. The front and rear of the garage was rebuilt as it was in such a poor state. We then installed a new window and electric roller garage door.
A relatively minor job that has made a night and day difference for the client as it has given them a new space to utilise and has significantly improved the curb appeal of the property.

Composite Decking - Small Dole
This project involved removing a recently installed porcelain patio, as It was installed above dpc and causing water ingress. The client was also generally unhappy with the finished product and wanted something to improve the aesthetic of the garden.
We therefore opted for composite decking, with a stunning contrasting colour border. We are highly experienced with composite materials, and have utilised it on Decking, Fencing, Cladding and Roofing applications.
When installing composite materials on any project its vital to ensure that any frames, posts etc are composite or concrete. This ensures that the product will last a lifetime and beyond.
Composite is an excellent long term investment as it requires such little upkeep and is really a permanent feature which should enhance the value of your property.
There are endless options for colour and finish with these products and something to suit every price range.

Copyright © 2023 Dancy Building Contractors – All Rights Reserved.